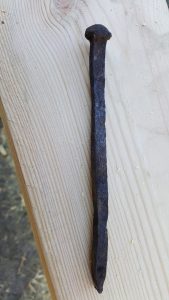This building has the typical layout of three adjoining rooms with no hallway. The front door, rear door and the interior doors are in alignment so that a “shotgun” could be shot through the front door and exit the rear door without hitting any walls. This building, like so many others on the Hill, may have been moved to this location from elsewhere sometime after 1922 (it does not appear on the 1922 Sanborn Fire Insurance Map). The nail patterns in some of the boards indicate that the lumber was previously used, perhaps more then once.
The picture below shows a nail that was removed. With this not being a typical nail that would be used for construction a picture was sent off to an expert in the field. We received this information.
