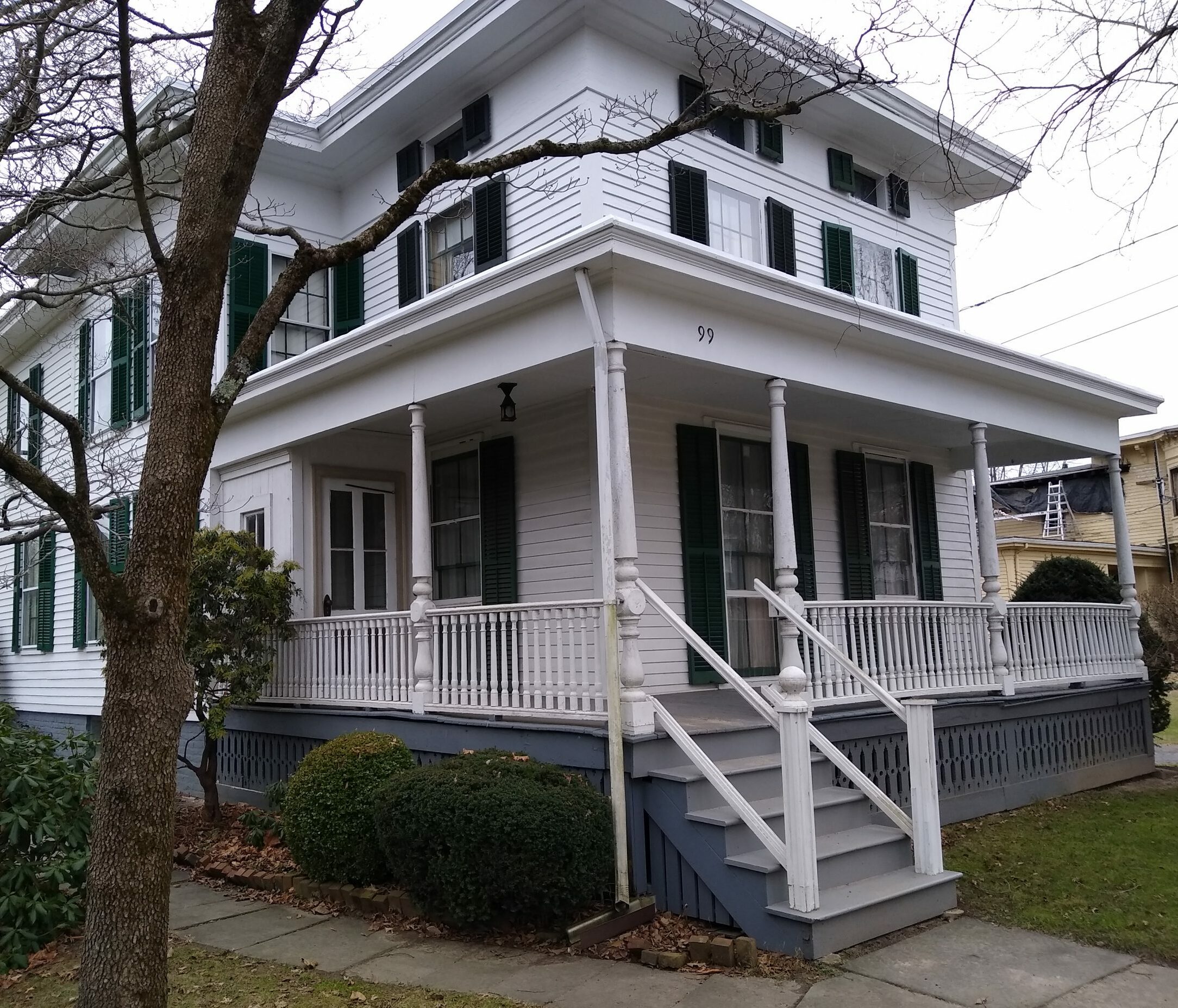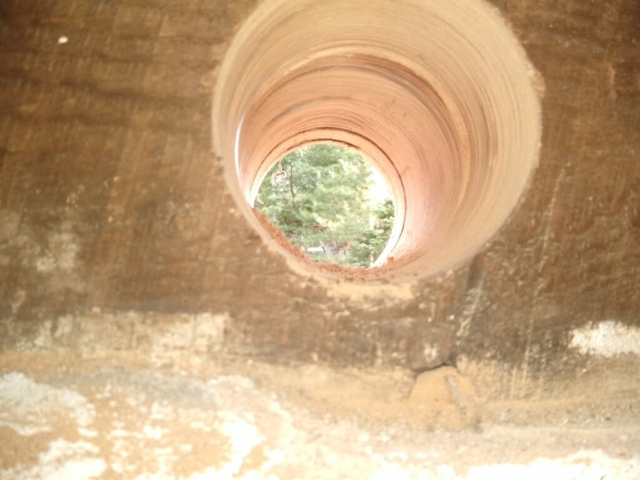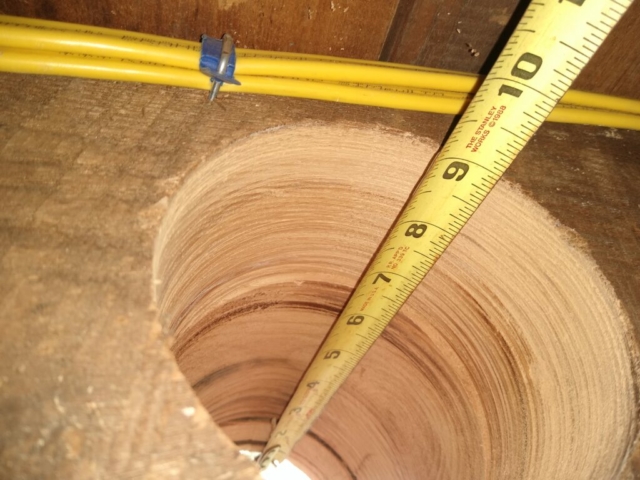The dryer vent had originally been installed in one of the cellar windows replacing the glass which made it unable to be open. With the cellar having a stone foundation I thought it best to provide the most amount of ventilation as possible. The house is timber framed, much like a barn, and has 7″ x 7″ white oak sills. I had to cut a 4 1/4″ inch hole through the sill, sheathing, and clapboards for the vent.


